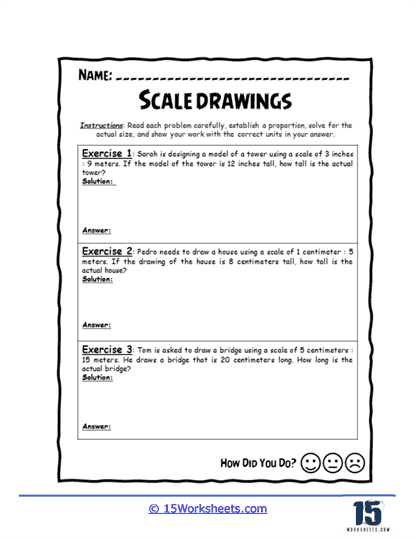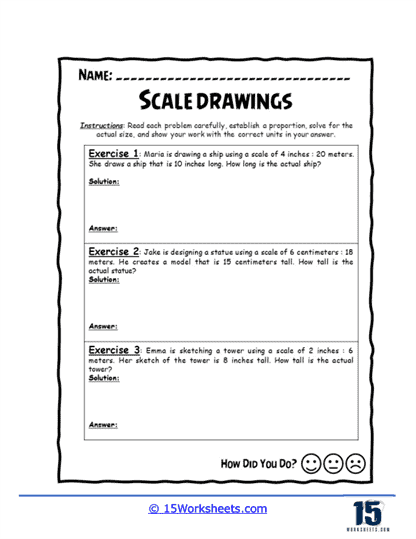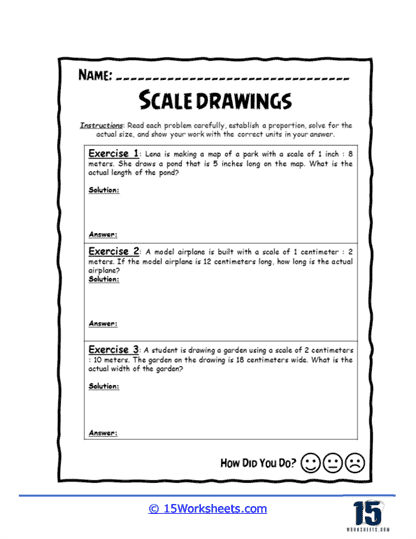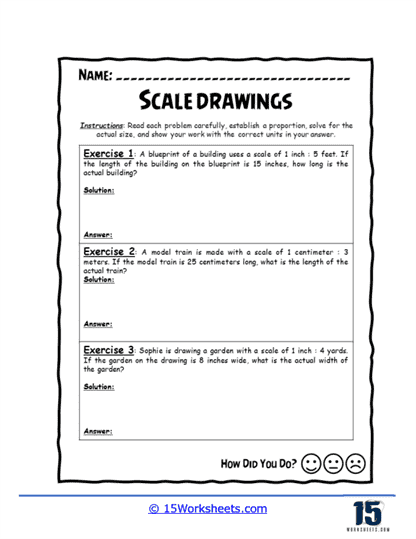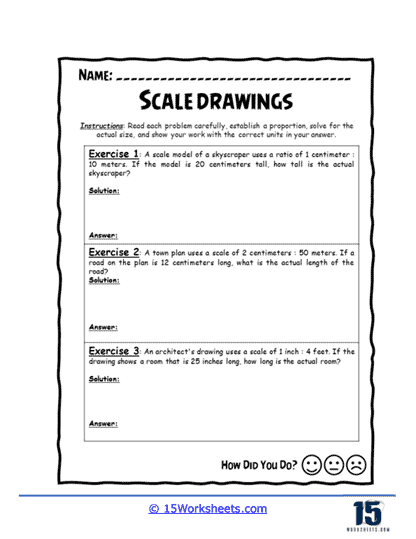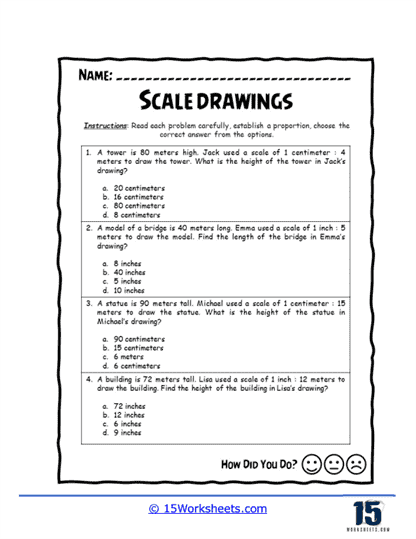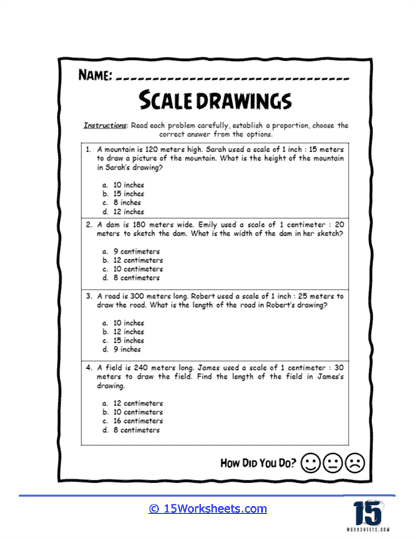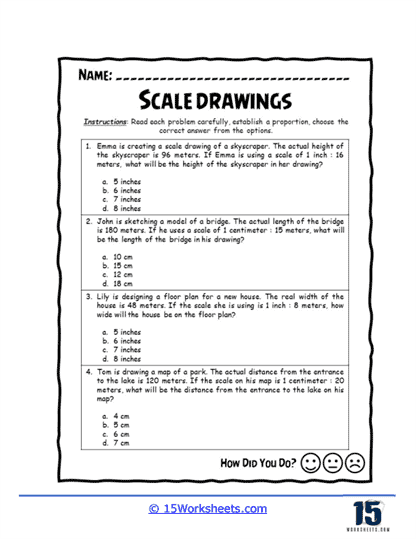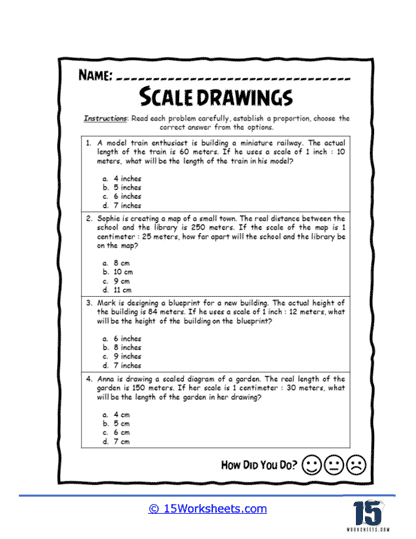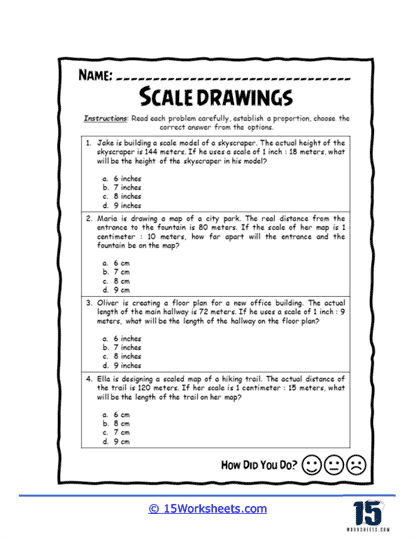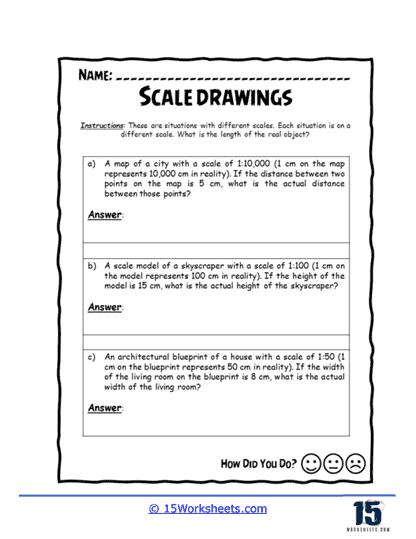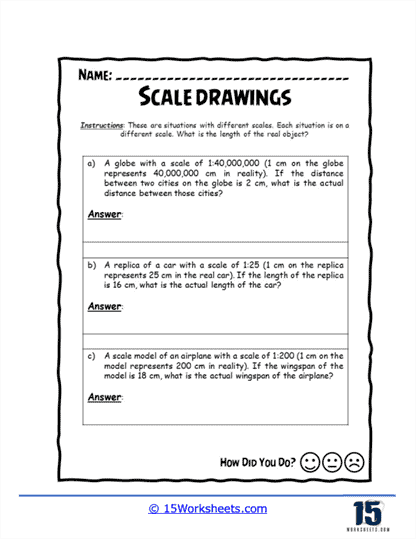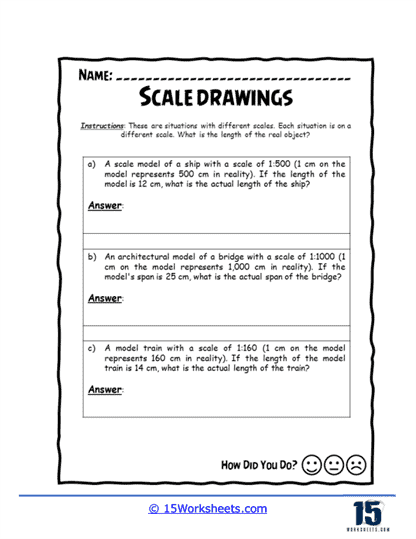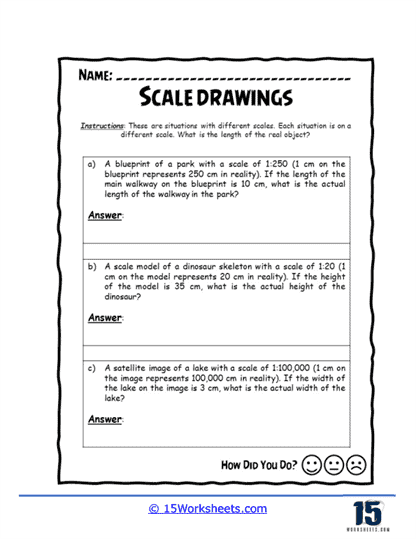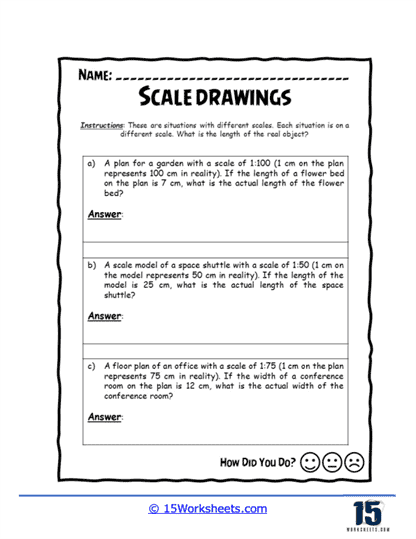Scale Drawings Worksheets
All About These 15 Worksheets
Scale drawing worksheets are help students understand the concept of scaling objects and figures either up or down while maintaining proportional relationships. These worksheets are often part of mathematics, geometry, architecture, engineering, and design curriculums, where students are required to develop a solid grasp of scaling principles. Scale drawings allow students to create or interpret drawings of objects or spaces that are too large or too small to represent accurately at their full size, by shrinking or enlarging them proportionally. Through the practice provided by these worksheets, students build the foundational skills necessary for professions that involve designing, building, or modeling real-world objects and spaces.
Types of Worksheets
Scale drawing worksheets come in a variety of formats, each focusing on different aspects of scaling and proportional reasoning. Some worksheets concentrate on the basics, where students simply identify scale factors and apply them to create a scaled version of an object. Other worksheets might incorporate real-world applications such as maps, blueprints, or models, requiring more advanced thinking and interpretation. Below are several types of exercises and tasks one might encounter in scale drawing worksheets:
Simple Scaling Exercises
At the most basic level, these worksheets involve tasks where students are given a simple geometric shape, such as a rectangle, triangle, or circle, along with a scale factor. They are then asked to apply the scale factor to either enlarge or reduce the shape while maintaining the proportional relationships between the dimensions. For instance, if a rectangle has a length of 6 units and a width of 4 units, and the scale factor is 2, students must draw a new rectangle that has dimensions of 12 units in length and 8 units in width. These exercises help students understand how every part of the figure changes consistently when the scale factor is applied.
Map Scaling and Interpretation
Maps provide a more practical application of scale drawings. In map scaling worksheets, students are often given a map with a scale indicated, such as “1 inch represents 5 miles.” They might be asked to calculate real-world distances between points on the map or to create a scaled map from given real-world measurements. This type of worksheet introduces students to the concept of scale as it is used in navigation and urban planning. Students might also have to convert distances on the map into real-world distances or vice versa, depending on the scale provided.
Blueprint and Floor Plan Exercises
Another common format for scale drawing worksheets involves the interpretation or creation of blueprints or floor plans. These worksheets might provide students with a simple floor plan, showing the layout of rooms in a house or building with a scale like “1 centimeter represents 2 meters.” The task could be to draw the room at a different scale, such as reducing the size to “1 centimeter equals 4 meters,” or to create a new room layout using the given scale. Such exercises help students understand how scale drawings are applied in architecture and interior design and how they translate into real-life spaces.
Scale Factor Problems
These worksheets focus on developing students’ skills in identifying and calculating the scale factor between two similar figures. Given two images of the same object, students must determine the ratio that relates their sizes. They could also be tasked with applying the scale factor to find missing dimensions in either the larger or smaller figure. For example, if a small triangle has a base of 3 units and a height of 4 units, and its larger counterpart has a base of 9 units, the student must determine that the scale factor is 3 and then use this information to find the height of the larger triangle. Understanding how to find and use scale factors is crucial for solving more complex scale drawing problems.
3D Scaling and Model Construction
More advanced worksheets might introduce students to the scaling of three-dimensional objects. They may be asked to calculate how a scale factor affects the volume or surface area of a 3D shape, such as a cube, cylinder, or sphere. These exercises encourage students to think critically about how scaling impacts different aspects of an object beyond its linear dimensions. Some worksheets may also require students to create scaled-down models of buildings or objects, applying scale factors to all relevant dimensions.
Real World Word Problems
Many scale drawing worksheets include word problems that place scaling concepts in real-world contexts. For instance, a problem might describe a model of a car or airplane and provide the scale used to create the model. Students could be asked to calculate the actual size of the object based on the model’s dimensions and the given scale. This type of exercise enhances students’ ability to apply mathematical concepts in everyday situations and understand how scale is used in various industries, including automotive design, aeronautics, and construction.
Grid-Based Scaling
In grid-based scale drawing exercises, students might be given a grid with a small figure drawn on it. They are then asked to transfer the figure onto a larger or smaller grid by scaling the figure proportionally. This type of worksheet often helps students with visual learning styles to see how scaling works in a step-by-step, grid-by-grid process. It also reinforces the concept that all parts of the figure must be scaled equally to maintain proportional accuracy.
Some worksheets challenge students to reverse the scaling process. Instead of scaling up, students are asked to reduce the size of an object or figure. This can be particularly challenging, as students must apply the scale factor in reverse, dividing instead of multiplying. These problems are common in situations where an oversized object needs to be scaled down to fit on a page or a model needs to be constructed at a smaller size for ease of visualization.
What Are Scale Drawings?
Scale drawings are a type of representation where an object, layout, or structure is drawn to a specific proportion, either enlarged or reduced, compared to its actual size. These drawings are created using a scale, which is the ratio that dictates how much smaller or larger the drawing is in comparison to the real-world object it represents. For example, if a scale drawing uses a ratio of 1:50, every unit of measurement on the drawing represents 50 units in real life. The key feature of scale drawings is that they maintain the proportions of the actual object, ensuring that the relationships between different parts remain accurate.
Example: Scaled Drawing of The Statue of Liberty
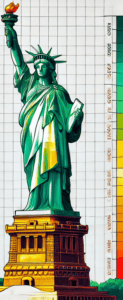
The Statue of Liberty is approximately 93 meters (305 feet) from the ground to the tip of the torch, including the pedestal.
This image uses a scale of 1:500 for clarity:
In this scale, 1 unit on the drawing equals 500 units in reality.
So, in this image, the statue will be represented as approximately 18.6 cm (7.3 inches) tall to match this scale.
One of the most common uses of scale drawings is in architecture and construction. Architects and engineers use them to represent buildings, rooms, and other structures on paper, which would be impossible to depict at actual size. By using a scale, they can communicate the dimensions of different parts of the building, such as walls, windows, doors, and even the placement of furniture or fixtures. This allows for detailed planning before the construction begins, helping ensure that all components will fit together as intended. Scale drawings in architecture also make it easier to visualize the final structure, identify potential issues, and communicate plans to clients, builders, and other stakeholders.
In addition to construction, scale drawings are used extensively in other fields like cartography, which involves the creation of maps. Since it’s not feasible to represent the vast areas of land and sea at their true size, cartographers use scale drawings to create maps that show countries, continents, and geographical features in a reduced, yet accurate, form. This allows users to understand the relative positions and sizes of different locations. Similarly, scale is vital in urban planning, where city planners use it to represent streets, parks, buildings, and other elements of a city’s infrastructure in manageable, proportional sizes on paper or computer programs.
Another application of scale drawings is in product design, particularly in industries like automotive, aerospace, and manufacturing. Engineers create scaled representations of machines, vehicles, and components to work out the details before actual production. These drawings allow them to see how different parts will interact, perform simulations, and make adjustments before the object is physically built. In some cases, scale drawings are also used to create prototypes or models, which can further refine the design process and ensure efficiency in production.
Scale drawings are also crucial in fields such as interior design and landscaping. Interior designers use them to represent how furniture, fixtures, and other elements will fit into a room or space, while landscape architects use them to plan gardens, parks, or outdoor spaces. This helps clients understand the proposed layout and ensures that everything will fit within the given dimensions before any actual work begins.
The usefulness of scale drawings lies in their ability to translate large, complex objects or areas into manageable formats without losing accuracy. By allowing professionals to plan and visualize projects before they begin, these drawings save time, reduce errors, and ensure that everyone involved in a project has a clear understanding of what is being built or produced. This precision is invaluable in any field where space, dimension, and proportion are important factors.

