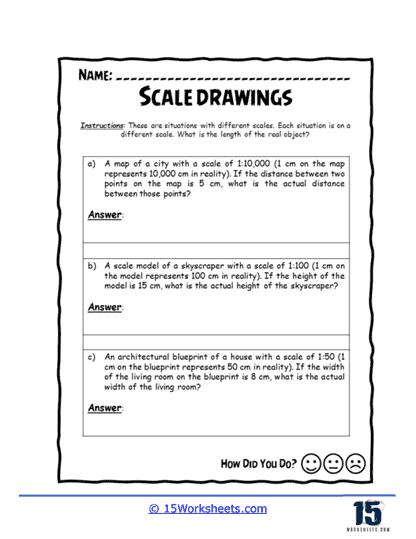City Scale

Worksheet Description
This worksheet explores scale drawings involving various objects such as city maps, skyscrapers, and architectural blueprints. Students are asked to calculate actual distances or dimensions using different scale factors provided for each scenario. The exercises focus on converting smaller measurements into real-life sizes, encouraging students to work with proportions and ratios. The variety of scenarios helps illustrate how scale models are used in urban planning and architecture.
Completing this worksheet enhances students’ ability to apply proportional reasoning to diverse, real-world contexts. It strengthens their skills in setting up equations and solving for unknown values using ratios. Students also improve their spatial awareness and understanding of how small representations can depict large-scale objects accurately. By working through these tasks, they gain confidence in handling unit conversions and interpreting scaled information.
